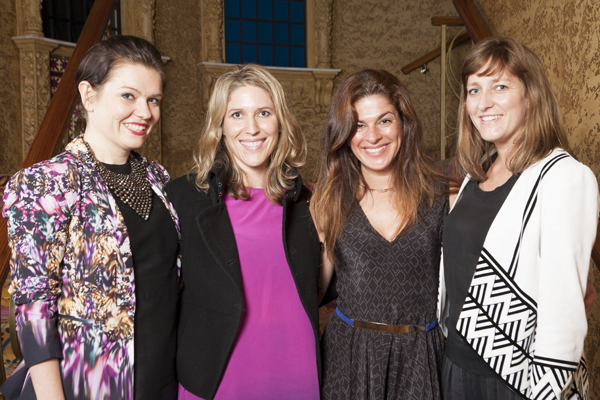Takram Design Engineering’s new Tokyo office is an amorphous, experimental space that’s in a perpetual state of change, inviting new possibilities.

March 27th, 2013
Takram is made up of a group of ’design engineers’ who are based in Tokyo, Japan. For their new office, located in Omotesando, the team worked with architecture atelier Akio Takatsuka to design an ever-evolving space that caters to the unique nature of their business.

’Takram Omotesando’ is housed within a 26-year-old building with an irregular floor plan – an imperfect nine-square grid.
The challenge was to carve out enough space for the cultural and educational programmes that Takram hosts regularly, such as workshops, lectures and community events. And since the balance between the occupational and cultural, and open and closed programs oscillates, flexibility formed the fundamental conceptual parameter in this project.

Instead of establishing a clear separation between the studio space and cultural laboratory, Takram decided to create an amorphous ’Core’ that could facilitate varying programmatic needs. Centred around the Core are four spaces – namely, Core/Dining, Foyer/Living, Conference Room/Guest Room and Office Space/Studio.

The Core is the heart and hub of the studio. It is located at the centre of the office space and is lined on three sides with sliding glass doors and translucent curtains; these two layers of filters can be adjusted depending on what is occurring in multiple nodes.

Open internal meetings or coffee breaks can occur with all of the doors closed but curtains opened, while closed-door conferences can take place in either the core or the conference room, or both simultaneously with the curtains drawn.

The sliding glass panels and curtains between the core and the foyer square can be pulled aside to facilitate workshops, lectures and design community events for a maximum of 100 people. At times, when Takram has a large-scaled prototype to build, the two sides facing the studio can be stored away to generate one large four-grid fabrication space. When the schedule is clear, all sides can be opened to release the entire space to staff members and collaborators. Thus, Takram’s daily operation and spatial usage changes constantly and its members discover new ways to arrange not only their space but also the activities within.

While a white and woody palette unifies the studio space and provides a comfortable, domestic environment for daily work, the more extroverted spaces feature an aluminium floor, strengthened by an alumite coating that also creates just the right amount of reflection.
The Takram team designed their own lighting, interphone and signage and also collaborated with Kokuyo Furniture to design the office desks, the collapsible tables for Takram workshops, and a 3.6-metre single span conference table.
Describing this as an “unending project”, Takram welcomes proposals for new programs utilising the space, and looks forward to collaborating with designers and artists on various creative experiments.
Takram Design Engineering
takram.com
A searchable and comprehensive guide for specifying leading products and their suppliers
Keep up to date with the latest and greatest from our industry BFF's!

Suitable for applications ranging from schools and retail outlets to computer rooms and X-ray suites, Palettone comes in two varieties and a choice of more than fifty colours.

Create a configuration to suit your needs with this curved collection.

Sub-Zero and Wolf’s prestigious Kitchen Design Contest (KDC) has celebrated the very best in kitchen innovation and aesthetics for three decades now. Recognising premier kitchen design professionals from around the globe, the KDC facilitates innovation, style and functionality that pushes boundaries.

Marylou Cafaro’s first trendjournal sparked a powerful, decades-long movement in joinery designs and finishes which eventually saw Australian design develop its independence and characteristic style. Now, polytec offers all-new insights into the future of Australian design.

Melbourne’s Plaza Ballroom beneath the Regent Theatre played host to the tenth edition of the 2013 Australian Interior Design Awards last week.
Landscape architecture firm Aspect Studios are doing it for the community, balancing commercial work with pro bono to impressive effect.
The internet never sleeps! Here's the stuff you might have missed

With Milan 2024 only a few weeks away, we sneak a view of some of the most exciting pieces set to go on show – from lighting design to furniture, here are nine preview products.

Esteemed international practice OMA has completed AIR in Singapore, a genre-straddling project defined by openness and an emphasis on waste.