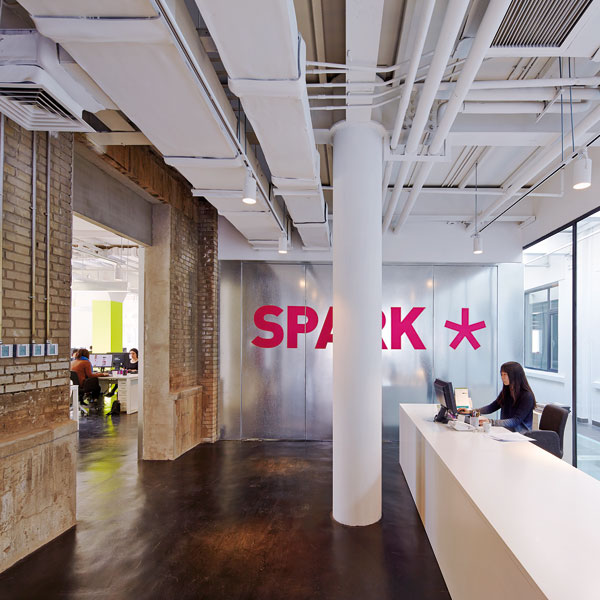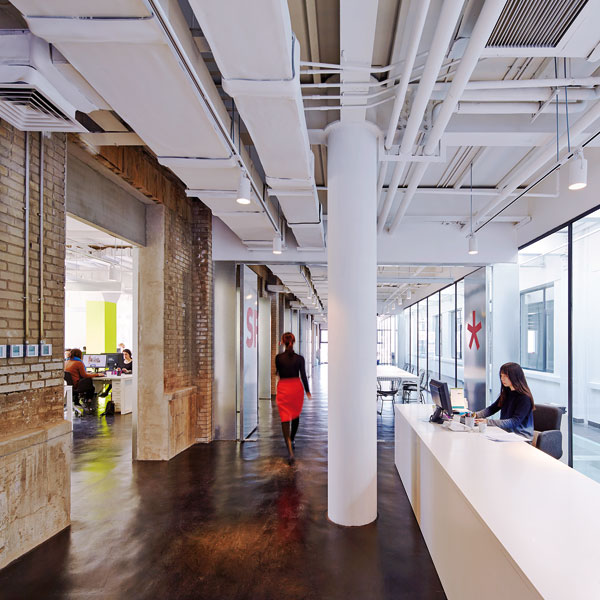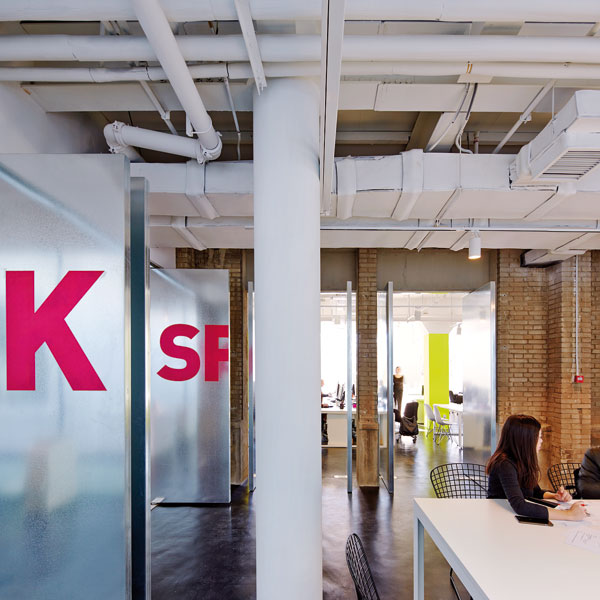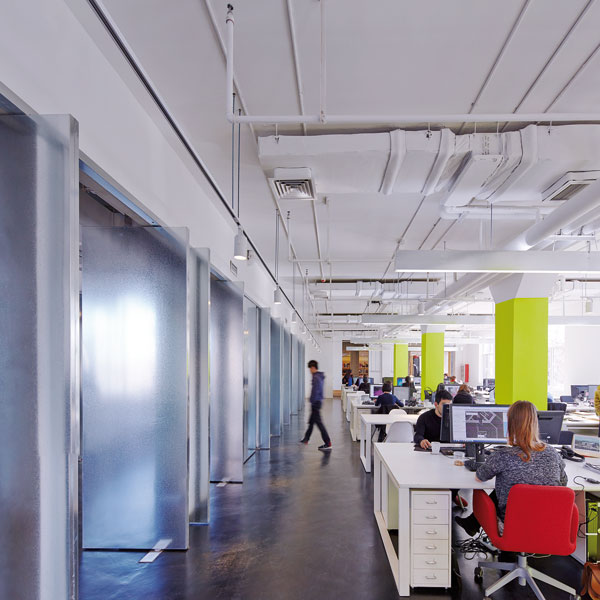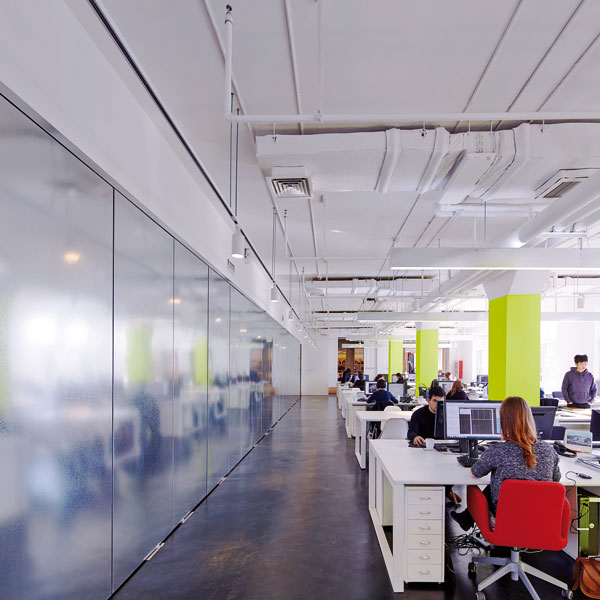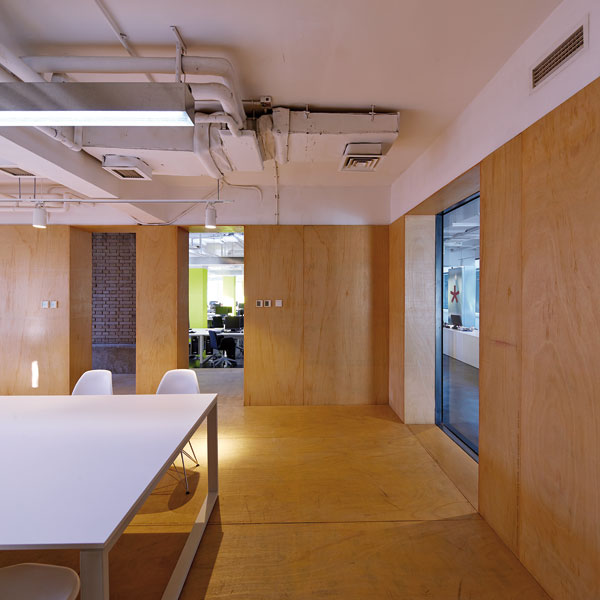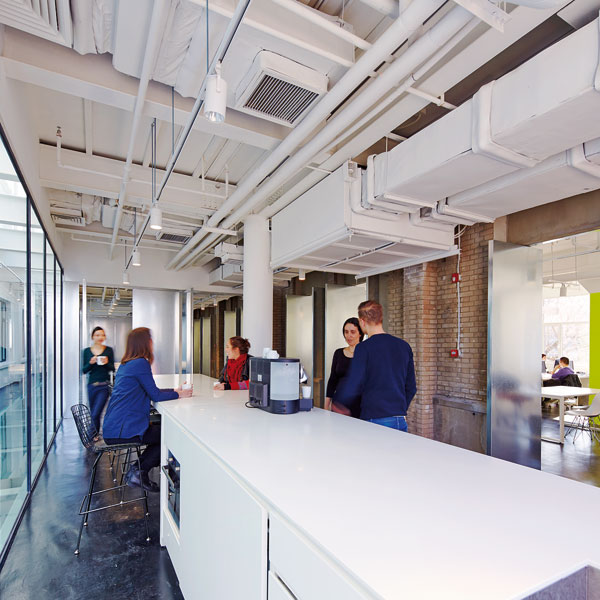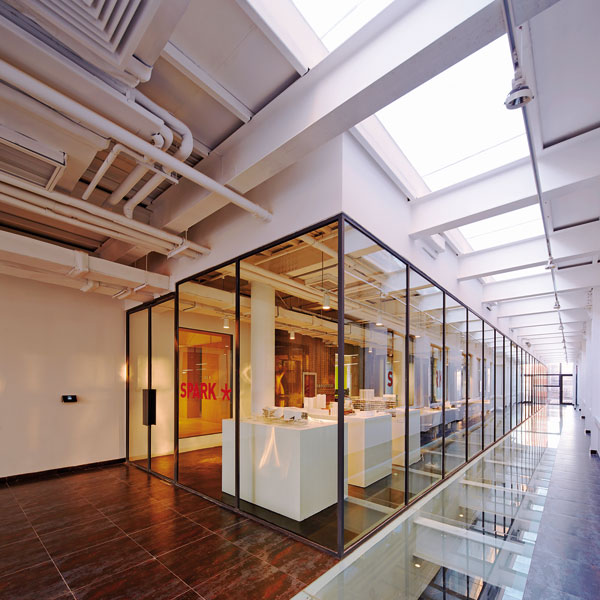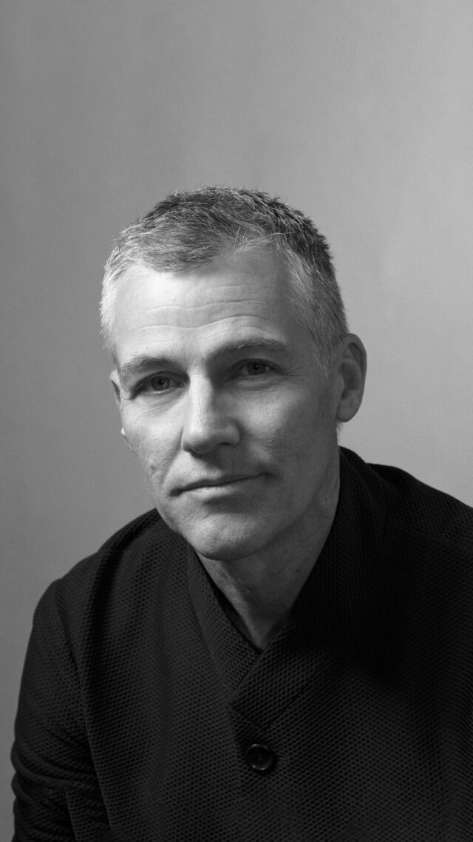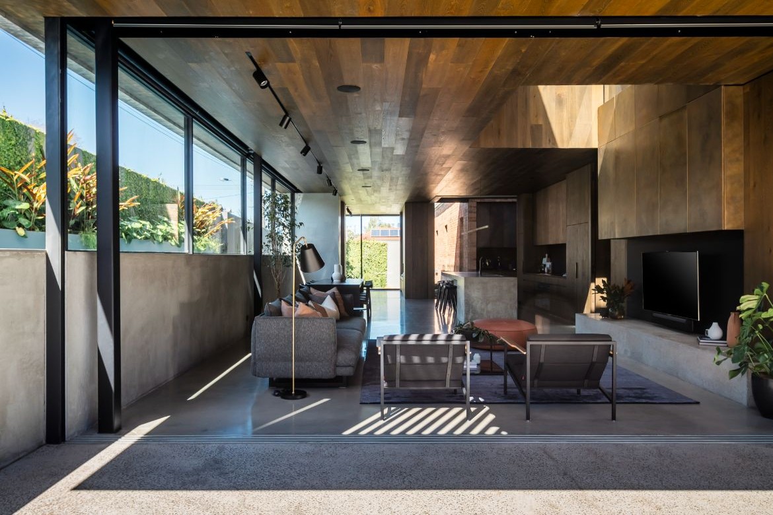When SPARK Beijing made the move to a larger 500 square metre office in Liang Dian Design Centre along Dongsishitiao, they were looking for a workspace that could be used in a more flexible way.
“The architecture profession is fuelled by idea exchange, so we sought to provide open collaborative spaces that were fun, and where people wanted to be,” says SPARK’s Beijing Director, Christian Taeubert.
The team were keen to keep the office layout as open as possible, and so decided to maintain the original spatial configuration without the construction of any additional partition walls.
The office program is loosely zoned and consists of a main work area, a kitchen and gathering space, a large meeting room, a model making room and a smaller discussion room.
Large floor to ceiling metal cladded swivel doors, which run alongside the main work area, open up to the reception, the large meeting room as well as the kitchen, while those installed perpendicular to the workspace are used to partition the kitchen from the meeting room and reception area whenever required.
Notably, the metal panels subtly and playfully reflect the office environment when closed, and also serve as a 20-metre ‘wall of imagination’ where project teams are invited to pin up their work for discussion.
And in yet another exercise in workspace flexibility, the model making room is made accessible via multiple routes.
Prior to their move, an annex glass box had been inserted on the second floor of the existing building, allowing the exterior brick façade to be experienced as part of the interior space. Here, to enhance the permeability of space, the studio has opted to remove the original windows that separate it from the main office.
SPARK
sparkarchitects.com



