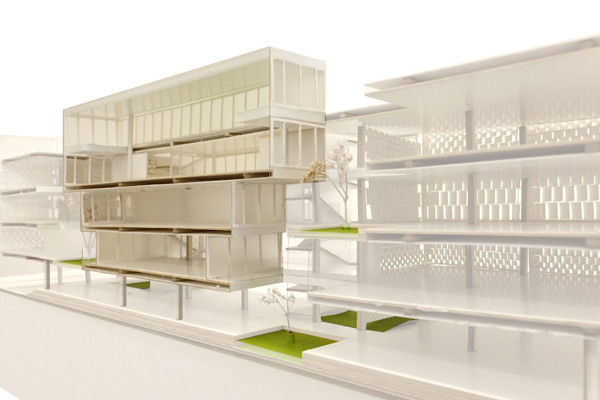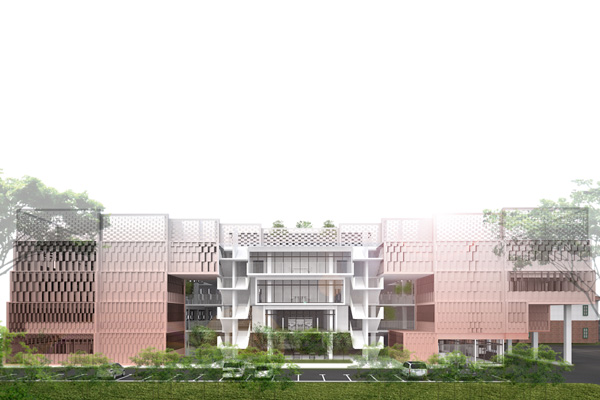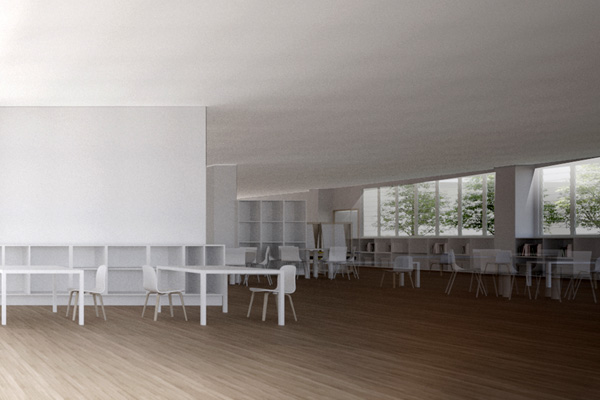The design of the Rainbow Centre extension by Plystudio is a delightful building that considers a multitude of issues in the employment of a few simple elements and manoeuvres. Luo Jingmei reports.

July 20th, 2015
Top Image: Classroom View. Visual courtesy of Plystudio
Plystudio is a Singapore-based husband-and-wife boutique architectural design studio whose conceptually charged projects have produced a number of invigorating spatial experiences, be it in the domestic or public realms. Their methodology is based on the idea of “modulated forms”, a design approach where the “notion of a group or series of elements belonging to a same family of forms – aggregated, collectively forming a larger whole with gradual, incremental shifts” – address a number of architectural, economic, and physical issues.
In their design for the Rainbow Centre, a project won in a competition with The Architects’ Circle as Executive Architect, this methodology is yet again deployed. The Rainbow Centre, which will be completed in 2017, is one of 20 SPED (Special Education) schools in Singapore that offers specialised educational programmes for students with disabilities who are of school-going age. The proposed 4,500 square-metres, four-storey extension to the existing Rainbow Centre along Margaret Drive is conceived to house a larger population. As well as more training facilities and administrative spaces catering to members of the teaching staff and the centre’s working partners, there will also be more learning spaces for the students.

Model View. Visual courtesy of Plystudio
“Generally, in terms of learning spaces, these will be housed within larger spaces termed as ‘Learning Centres’ within which are housed smaller classrooms, breakout [spaces] and therapy rooms. The needs of a child requiring special education are quite different [from normal school facilities] in that they will require more support and ancillary spaces for supervision and care, which such Learning Centres can provide,” shares Victor Lee, architect and co-founder of Plystudio.

Model View. Visual courtesy of Plystudio
He adds that on top of fulfilling the fundamental user-centric considerations and requirements such as this, the project also aims to develop innovative architectural concepts though a design framework based on a commitment to create comfortable and inspiring spaces, and to enhance the overall sense of well-being and experience for all.
This comes from the aforementioned notion of modulated forms. In terms of form, the building’s massing gently shifts in plan and section, where “walls and floors either extend or recede to accommodate flexibility and differences in space requirements [while] purposefully encapsulating spaces, defining function and performance,” describes Lee.
As a reference to the existing block’s double courtyard plan, the new extension comprises a similar ‘figure-of-eight’ configuration in front of the existing building, its familiarity intended to facilitate ease of orientation and wayfinding for the existing students and users of the school. In section, the shifting volumes are felt most strongly in the courtyard spaces where they not only “provide a natural resource for light, air and views, but also enhance environmental comfort and rain protection through shading from [their] overhanging floor plates,” Lee points out. This determined the programmatic layout: for instance, larger, communal areas that are the multi-purpose hall and administrative spaces are placed at the centre of the plan and on the upper levels while the cafeteria placed on the ground storey afford students the option of spilling into the gardens. Additionally, this also allow “the incorporation of buffer areas, which provide a framework to locate either bay windows or balcony spaces for utility or other auxiliary uses that support the learning spaces,” Lee highlights.

Plystudio has also made an effort to connect with the locale. The school is situated within the Queenstown heritage area, one of Singapore’s oldest housing estates “where there are still remnants of old building fabric characterised by the use of painted concrete, brickwork and the ubiquitous ventilation block as a response to the tropical climate,” Lee shares. The façade of the Rainbow Centre extension attempts to relate to these nostalgia-tinged, age-old architectural tenets with its brick-like quality, but using modern materials of precast concrete and aluminium panels.
Notwithstanding, creating a comfortable environment for both students and educators is key, and is a direct consequence of the environmental considerations. As the site dictated the longer elevation of the building be placed along the east-west direction, and a consideration that the special needs children require attention towards the extent of sensory stimuli received from their requirements, it was important that the façade required sunshading and protection from glare and harsh daylight, as well as distractions cause by shadows. In line with their basis of “modulated forms”, these façade panels shift in position according to the programmes behind the façades, their corresponding needs for privacy and the incidental light conditions across different times of the day to allow for a more diffused light quality.

Classroom View. Visual courtesy of Plystudio
While the architects had originally intended to use brick for this façade, the project’s strict Buildability Score requirement from BCA had them pursuing other options. “This explains the use of a regular grid as well as precasting and prefabrication modules for the façade,” says Lee. “The shifts and angles are calibrated and restrained to a limited number of modules from which to make those variations that are currently seen on the elevations.”
The result is an attractive building with an animated quality. What is quite delightful about this design is how it comes about through simple elements coupled with a fastidious attention to detail. While practically addressing a limited budget, it is the architect’s skill at hand that brings to life humble materials and forms.
Plystudio
ply-studio.com
A searchable and comprehensive guide for specifying leading products and their suppliers
Keep up to date with the latest and greatest from our industry BFF's!

In the pursuit of an uplifting synergy between the inner world and the surrounding environment, internationally acclaimed Interior Architect and Designer Lorena Gaxiola transform the vibration of the auspicious number ‘8’ into mesmerising artistry alongside the Feltex design team, brought to you by GH Commercial.

Channelling the enchanting ambience of the Caffè Greco in Rome, Budapest’s historic Gerbeaud, and Grossi Florentino in Melbourne, Ross Didier’s new collection evokes the designer’s affinity for café experience, while delivering refined seating for contemporary hospitality interiors.

The Sub-Zero Wolf showrooms in Sydney and Melbourne provide a creative experience unlike any other. Now showcasing all-new product ranges, the showrooms present a unique perspective on the future of kitchens, homes and lifestyles.

Sub-Zero and Wolf’s prestigious Kitchen Design Contest (KDC) has celebrated the very best in kitchen innovation and aesthetics for three decades now. Recognising premier kitchen design professionals from around the globe, the KDC facilitates innovation, style and functionality that pushes boundaries.
The internet never sleeps! Here's the stuff you might have missed

As one of the many entries to The Social Space category at the 2024 INDE.Awards, this community centre is something out of the ordinary through its architectural design, that also provides a place for community and connection for many.

By adding Muuto to its roster as Singapore’s only retailer, XTRA not only celebrates the enduring appeal of Scandinavian design – it heralds a whole new perspective on its universally appealing legacy.

Savage Design’s approach to understanding the relationship between design concepts and user experience, particularly with metalwork, transcends traditional boundaries, blending timeless craftsmanship with digital innovation to create enduring elegance in objects, furnishings, and door furniture.