Issei Suma Architects have combined the features of a primitive hut and chapel to create a small community complex made up of a private residence and social care facilities.

September 6th, 2016
Located in the mountainous region of Shizuoka, Japan, JIKKA is an independent housing complex conceived to serve the local community and provide care to the elderly and disabled.
The owners of the space approached Tokyo-based Issei Suma Architects to design the multifunctional complex, which would function as their personal residence while fulfilling their social objectives. Both in their 60s, the owners – a cook and a social worker – sought to combine their catering service with a permanent nursing care facility in the form of a restaurant and guesthouse.
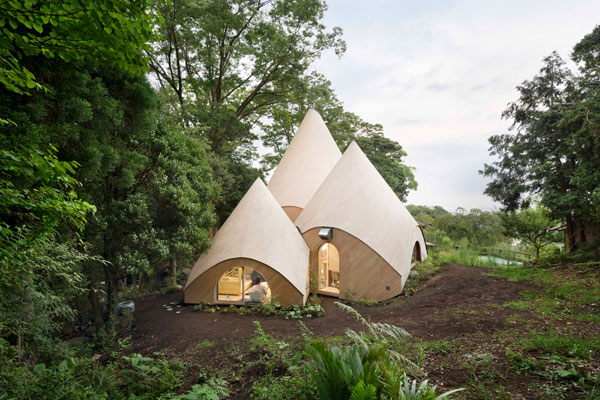
Architect Suma notes, “The client told us that this space would be where they would serve the community until the end of their remaining lives, intending for it to also be their final abode. The story led us to search for something as unembellished as a primitive hut and something as holy as a chapel.”
The restaurant and dining area acts as a public space that is open daily to locals, neighbours, customers and friends to enjoy meals made with seasonal ingredients.
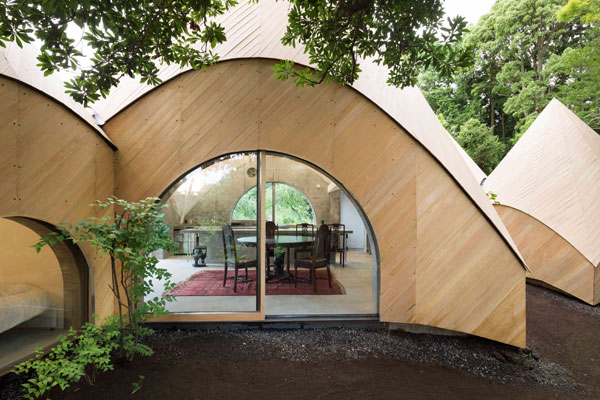
The two huts that serve as a guest room and bathroom are minimally-designed. There are no partitioning walls or doors, optimising the nursing care facility. A large bath can be easily accessed by the disabled and elderly.
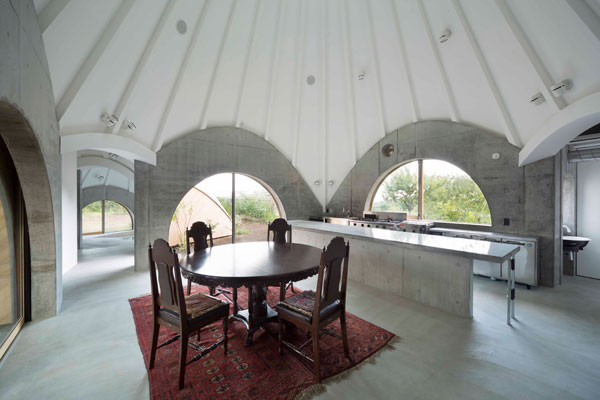
The owners’ residence and bedroom is located within the furthest hut. It is combined with other huts that offer space for the back of house storage, kitchen and catering, leading up to the restaurant. The conjoined huts are suitably private while enabling an open floor plan and design.
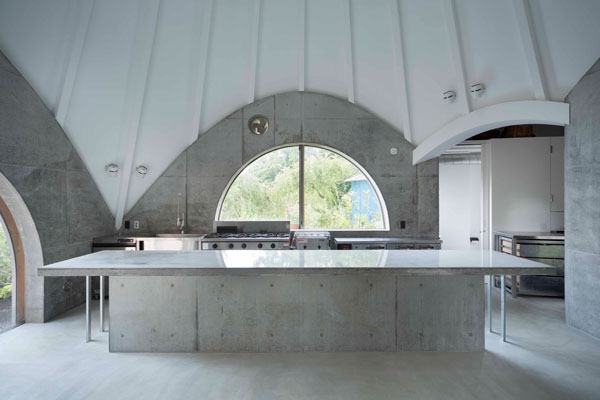
Lodged on a complex site spanning over 100 square metres, the five huts are constructed using local timber. The exteriors are defined by Japanese cypress wood cladding, while the interiors feature concrete flooring and walls, with the ceilings painted white. The hut exterior features individual wooden planks that are curved to support varying heights. They integrate seamlessly into the mountainous environment.
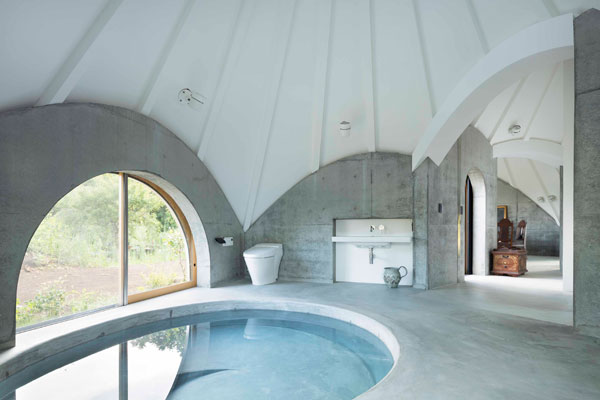
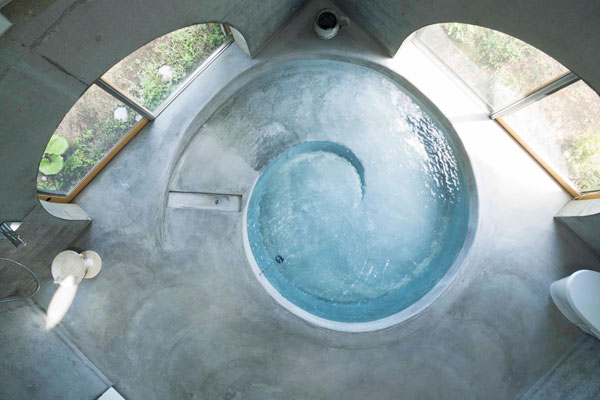
Suma details, “The site is located on the mountain ridge, which has been cut off and flattened by the previous owner. We aimed to recall the original mountain ridge by giving each hut different heights.”
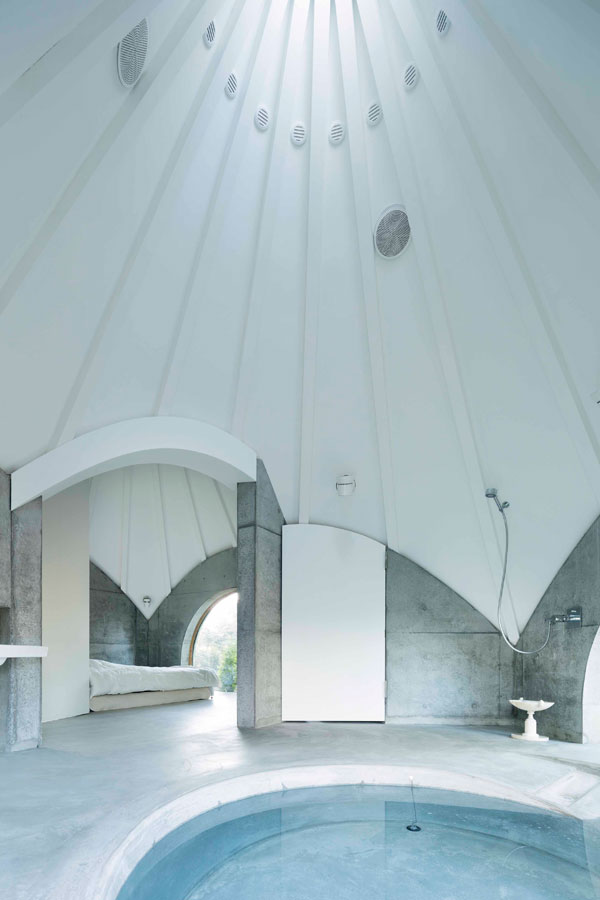
Each hut features large, curved sliding doors that allow natural light and fresh air to enter the space. As the site is set within a mountainous forest, the prominent design feature provides natural shade and protection from the wind. The two public huts (restaurant space and guesthouse) feature small openings in the ceiling that allow direct sunlight to enter from the top.
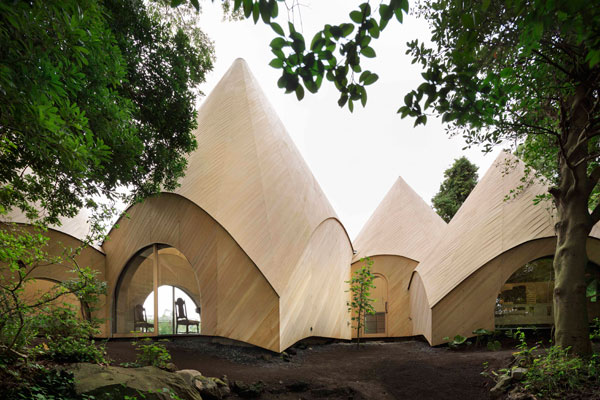
JIKKA has attracted locals and visitors to the area. Architect Suma explains, “They seem to enjoy the sincere hospitality of the two ladies, the local food that they serve, and the sublime [design and] space.”
Photography by Takumi Ota
Issei Suma Architects
isseisuma.com
A searchable and comprehensive guide for specifying leading products and their suppliers
Keep up to date with the latest and greatest from our industry BFF's!

Savage Design’s approach to understanding the relationship between design concepts and user experience, particularly with metalwork, transcends traditional boundaries, blending timeless craftsmanship with digital innovation to create enduring elegance in objects, furnishings, and door furniture.

Create a configuration to suit your needs with this curved collection.

Sub-Zero and Wolf’s prestigious Kitchen Design Contest (KDC) has celebrated the very best in kitchen innovation and aesthetics for three decades now. Recognising premier kitchen design professionals from around the globe, the KDC facilitates innovation, style and functionality that pushes boundaries.

Channelling the enchanting ambience of the Caffè Greco in Rome, Budapest’s historic Gerbeaud, and Grossi Florentino in Melbourne, Ross Didier’s new collection evokes the designer’s affinity for café experience, while delivering refined seating for contemporary hospitality interiors.

A hospitality venue in the heart of Osaka comprising four dining options – a place where nostalgic pastimes meet high-end dining.

From INDESIGN #90, the ‘Future Cities’ issue, we consider a precedent from mid-century Japan in terms of confronting crises and rapid technological change.
The internet never sleeps! Here's the stuff you might have missed

Artificial intelligence is one of the defining issues of our time. Here are five ideas articles addressing the anxieties and possibilities of the technology in design.

An outstanding line-up of participants will contribute to a beautifully curated exhibition in Thailand that delves deep into the collective thinking of architecture in our region and helps set a progressive agenda for the future of design.

In the pursuit of an uplifting synergy between the inner world and the surrounding environment, internationally acclaimed Interior Architect and Designer Lorena Gaxiola transform the vibration of the auspicious number ‘8’ into mesmerising artistry alongside the Feltex design team, brought to you by GH Commercial.

Overcoming pandemic hurdles to redefine guest experiences amidst Sydney’s bustling entertainment precinct, The Darling has undergone a two-year restoration that melds Art Deco interiors with the necessities of hotel living.