The trio of founding design partners at wynk;collaborative share an undeniable passion for design and combine their past professional experiences for a collaborative approach to their diverse array of projects. Olha Romaniuk has the story.

January 12th, 2015
Top image (left to right): Dennis Huang, Leong Hon Kit and Si Jian Xin
Founded by Si Jian Xin, Dennis Huang and Hon Kit Leong in 2011 as a small design start-up, wynk;collaborative rides on the philosophy of working with others and learning from disciplines like architecture, interior, furniture and graphic design – a decision that has allowed them to win over new clients and to fearlessly tackle new challenges by working with different consultants. The result of the collaborative process is evident in spaces that provide holistic spatial experiences that are fun, functional and aesthetically memorable. We find out more.
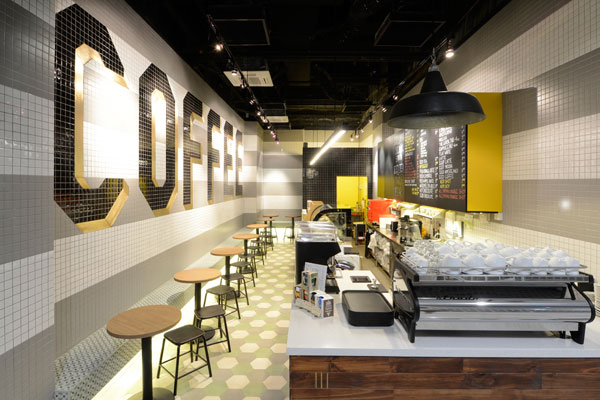
Jewel Coffee. Photography: Jovian Lim
How did you start your firm?
We got together a few years ago after working for a few years in our respective offices. We got really tired of the projects that we were doing and we wanted to offer something slightly different from the typical space design studios out there, something more connected and more human centric.

Jewel Coffee. Photography: Jovian Lim
How did your previous professional experiences prepare you for your work at wynk;collaborative?
We have had quite diverse experiences in our previous jobs, dealing with architectural projects from small refurbishments to houses and hotels to huge masterplans, scattered around the world. We have also had experience working in related fields like visual branding and design thinking and innovation consultancy. This had taught us to look beyond the immediate tasks of designing spaces, and consider the design as part of a greater experience, viewed through various perspectives.
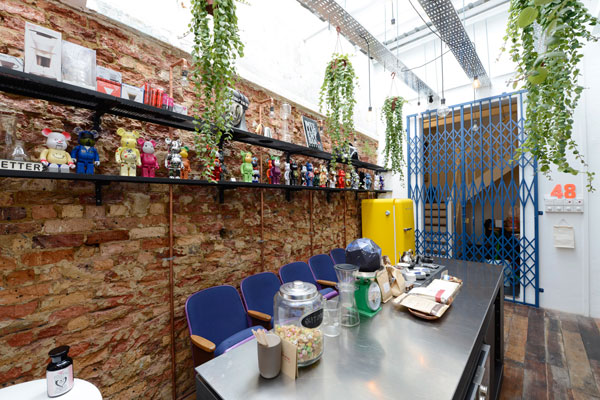
48 Niven / Whale and Cloud. Photography: Jovian Lim
You mention collaboration as one of the cornerstones of your firm. What are some of the ways that your team works together to implement this collaborative methodology?
There is no fixed methodology. It’s really an attitude towards design and our relationship with the clients and partners. As our name suggests, it is a collaborative. It is not about creating a certain style and solely designing for the sake of being beautiful and aesthetically pleasing. We try to minimise the hierarchy in projects; there is a constant dialogue involved between us, the clients and our other partners throughout the stages of development. We are not the kind of grand vision designers; we see ourselves playing a leading, mediating and supporting role among the various collaborators at different points in the project. We believe every party is there to make a positive contribution to the project.
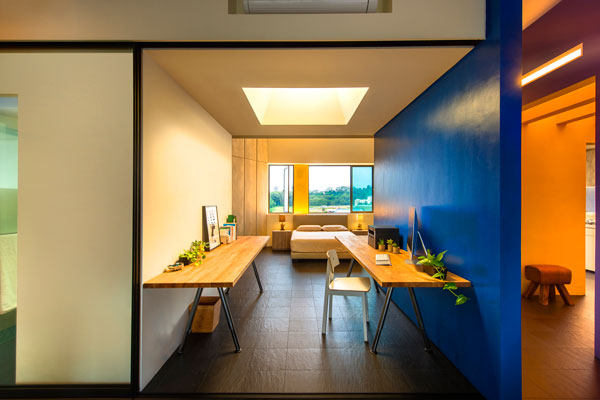
Storyteller’s Sanctuary. Photography: CI&A Photography
Your projects range from collaterals to residential and F&B projects. Does your design approach vary based on different types of projects or is there a common thread in every project you take on?
Projects are always rooted in the idea of collaboration regardless of project type and application of combined knowledge of all the parties involved. We won’t claim to be experts in any one type of a project; there is always something to learn from different clients and collaborators. We also try to be hands-on for every project.
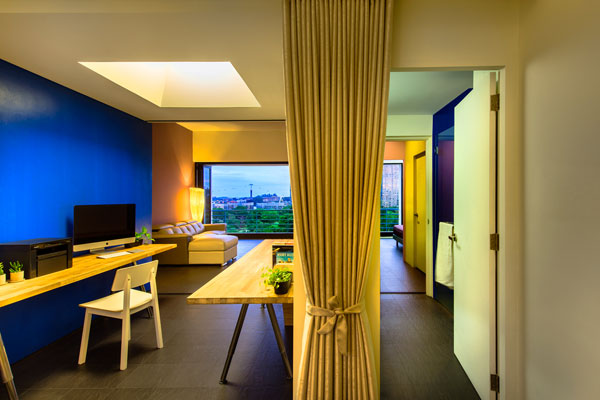
Storyteller’s Sanctuary. Photography: CI&A Photography
How do you integrate the elements of function and play into your projects? Why are these elements important to you?
Function and practicality should always come first but that is not to say form is not important. Both elements are integral. Any element is only practical if it is easy and a delight to use. We always try to explore new and fun ways for a typical type of space to be inhabited. On a more surface level, we are also quite fond of using colours and interesting materials to make the spaces we design visually playful.
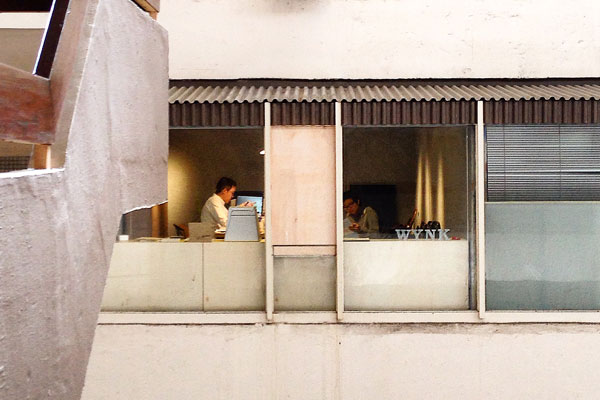
The office of wynk;collaborative. Photo courtesy of wynk;collaborative
What was your design intent and approach for your own office?
Our office is at Golden Mile Complex. We were really enamoured by the architecture of the building and decided to move here after our lease for the last office ended. The new office is really tiny but matches our need for a small and tight design studio. The primary aim was for the space to be practical and warm, with the ambience of a living room. Materials are simple: grey walls with charcoal floor and some blocks of pegboard. We don’t have fixed workstations per se: the big central worktable serves as a workspace, meeting space and production space. The whole space is accented by a pair of Pablo pendent lights we got from Pomelo.
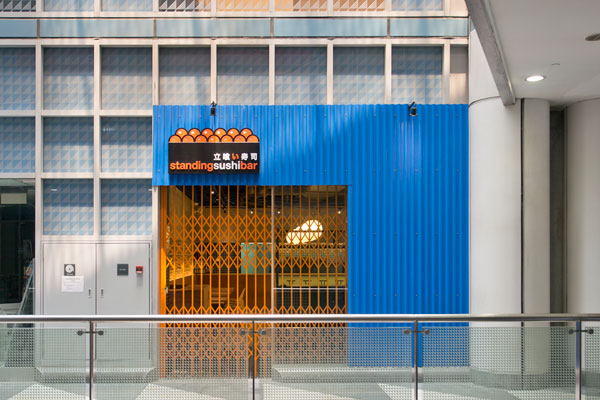
Standing Sushi Bar. Photography: Jovian Lim
What should we expect next from wynk;collaborative? What projects are you are currently working on?
We are currently working on a café in Singapore called Paddy Hills, a second Standing Sushi Bar and a café in Malaysia. We are also collaborating with Lamitak for Singaplural 2015.
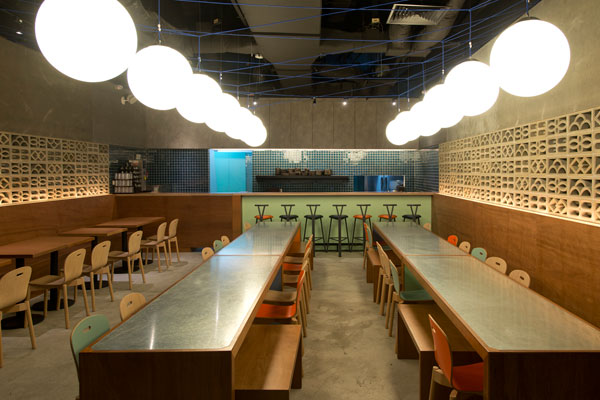
Standing Sushi Bar. Photography: Jovian Lim
wynk;collaborative
wynkcollaborative.com
A searchable and comprehensive guide for specifying leading products and their suppliers
Keep up to date with the latest and greatest from our industry BFF's!

The Sub-Zero Wolf showrooms in Sydney and Melbourne provide a creative experience unlike any other. Now showcasing all-new product ranges, the showrooms present a unique perspective on the future of kitchens, homes and lifestyles.

In the pursuit of an uplifting synergy between the inner world and the surrounding environment, internationally acclaimed Interior Architect and Designer Lorena Gaxiola transform the vibration of the auspicious number ‘8’ into mesmerising artistry alongside the Feltex design team, brought to you by GH Commercial.
The internet never sleeps! Here's the stuff you might have missed

Available now across Australia, Eden TPO is setting new standards in terms of not just sustainability, but also style.

DKO’s Interior Design Director on how to create community and specificity in interior design, and how apartment living is being reconceptualised.

Welcome to the year of the Design Effect. This year’s theme aims to showcase the profound ripple effects that exceptional design can have on people, place and planet. Join in shaping this narrative by contributing your perspective before May 3, 2024, and become a part of the Design Effect movement.