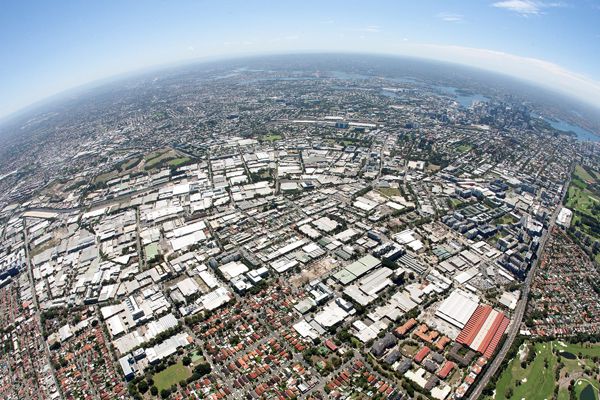In Cubes Indesign C63, we spoke to Yip Yuen Hong of ip:li Architects on his practice. Here, Luo Jingmei delves deeper into one of his recently completed projects.

July 17th, 2013
If one traces the development of ip:li Architects’ works, the perennial primordial investigations of context and climate by principal Yip Yuen Hong and his team are clear. It’s how they are applied that alters over time.

In his earlier modern ‘kampung’ houses like 6 Sunset Place and 26 Cable Road, they are characterised by extended roof eaves, screened panels and a lightness of touch. In contrast, his recent works are dealt a heavier aesthetic; the houses at 19 Sunset Place and 9 Leedon Park sit close to the ground and a language of double-layered skins and monolithic form making take precedence. Another such recent project of the latter exploration is the 67 Sennett Lane House.

This house is designed for a two-generation family. The older generation stays on the lower levels and the son and his family have their own self-contained unit on the upper floors. The client had requested for a simple and easily maintained house, Yip shares. To put it in the most elementary way, he gave them a “rock” – a monolithic structure finished with a rough textured spray in a shade the colour of sand and earth.

Like his other projects, such an interesting form was a result of contextual and climatic concerns. For example, the top of the structure tapers downwards to prevent it from becoming another monstrous addition to the neighbourhood. “This is a three-storey building zone, so I wanted to somehow scale the building down at the corner otherwise it’s too domineering,” says the architect.

Likewise, beyond the seemingly hard-edged facade is a layered skin that mitigates both light and privacy. “Where the [facade faces] the road, the afternoon sun comes in. When I first went to the existing house, the windows on this side were so hot, I couldn’t even touch them. The intermediate spaces break the intensity of the sun hitting directly onto the habitable areas; we also staggered the [openings] so you get maximum light and air without compromising on privacy,” Yip describes.

Indeed, the interior has nothing of the dark and claustrophobic kind of spaces one would assume, looking at the solid-looking exterior. Due to the many windows that punctuate the spaces, as well as a central skylight, the interior is airy.

Well thought out experiments with program and scale of the intermediate spaces that Yip speaks about also results in zones that not only link the interior to the exterior in interesting ways, but also connects spaces vertically – for example, the pantry in the younger family’s kitchen looks down to the balcony of the parents’ study – encouraging communication between the two generations.

Here, like in his other works, Yip has shown that simple need not be boring. Rather than the bigger-is-better mentality that has perpetuated the glass-box typology of residences, Yip has created another home that is as simple in functionality as it is rich in spatial complexity and comfort.

Photography by Tan Hai Han
ipliarchitects.com
Also visit ip:li Architects on Facebook
A searchable and comprehensive guide for specifying leading products and their suppliers
Keep up to date with the latest and greatest from our industry BFF's!

Savage Design’s approach to understanding the relationship between design concepts and user experience, particularly with metalwork, transcends traditional boundaries, blending timeless craftsmanship with digital innovation to create enduring elegance in objects, furnishings, and door furniture.

In the pursuit of an uplifting synergy between the inner world and the surrounding environment, internationally acclaimed Interior Architect and Designer Lorena Gaxiola transform the vibration of the auspicious number ‘8’ into mesmerising artistry alongside the Feltex design team, brought to you by GH Commercial.

Booming residential developments at Green Square have the inner city urban renewal area on track to grow to more than six times the size of Barangaroo.
More than 200 guests converged at the BoConcept Paragon showroom in Singapore on Thursday 27 October to view the latest designs for 2012 and hear from Danish designer Morten Georgsen, the man behind the collection.
The internet never sleeps! Here's the stuff you might have missed

Symbolising a commitment to cultural preservation and timeless design, Powerhouse Castle Hill invites visitors into the stories behind the artefacts in a diverse range of educational and cultural activities.

Continuing our new series on the design enthusiasts who work in all sorts of different roles across the industry, we hear from Innerspace’s Creative Collaborator and State Manager NSW.