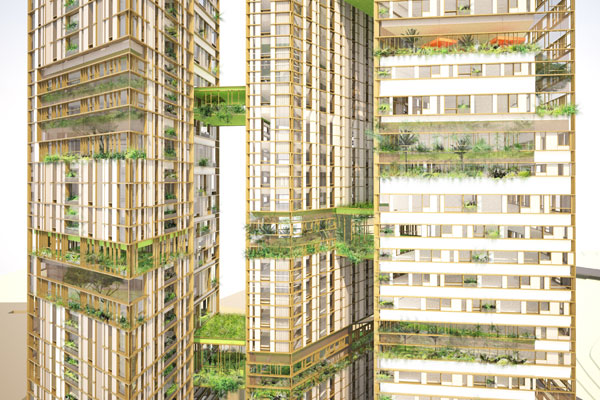WY-TO and urban greening specialist Greenology collaborated to produce a fully recyclable, climate-sensitive pavilion laden with plants for the Green UrbanScape Asia exhibition, held recently at Singapore EXPO. Narelle Yabuka paid a visit.

November 19th, 2013
From 7 to 9 November 2013, Hall 3 of Singapore EXPO was transformed (with the aid of much synthetic turf) into a mecca for landscape industry specialists and suppliers. As might be expected, a trade-oriented flavour dominated the sea of booths at Green UrbanScape Asia, with exhibits from companies selling everything from vertical greenery and green roof systems to landscape machinery and wood replacement products.
The Urban Green Evolution pavilion designed by WY-TO and Greenology. Photo courtesy of WY-TO
But amid the product pamphlets, an architecture and landscape architecture tone emerged through exhibits by The Housing and Development Board (HDB), JTC Corporation, Atelier Dreiseitl Asia, and Greenology in collaboration with WY-TO. While the HDB and JTC exhibits were fairly traditional in format, Atelier Dreiseitl Asia took an artistic approach with the installation of a miniature forest of trees bound by fuchsia-coloured tape.
The Urban Green Evolution pavilion designed by WY-TO and Greenology. Photo courtesy of WY-TO
It was the Greenology/WY-TO booth, however, that most intensely investigated the fusion of architecture and urban greening with a custom-designed pavilion. Standing inside it beneath a canopy of lush plants, Greenology’s brand manager Natalie Lau explained that the goal was to showcase a holistic approach to urban greenery and to forge a path toward a sustainable urban ecosystem in which urban greening solutions are the vegetative ‘connective tissue’ between the built and natural environments.
The Urban Green Evolution pavilion designed by WY-TO and Greenology. Photo courtesy of WY-TO
Said Greenology’s managing director and principal Veera Sekaran, “This evolution is really brought about by pushing the boundaries of urban greening applications, going beyond the usual facade and roofs.” Indeed, the pavilion was titled “The Urban Green Evolution”.
“Our approach is not just about retrofitting and plonking a green wall into a space,” added Lau. “Greenology offers proprietary vertical greening systems, and what’s on display here is how we’ve integrated them with the architecture. We ensure that there’s a thriving ecosystem.”
A shared philosophy drove the collaboration with WY-TO. The pavilion, which incorporated over fifty plant species, was designed and developed over a one-month period. Said Lau, “We all spent several weekends working out the mounting and installation details. Everything was constructed by our nursery staff using low-cost, reusable materials. The plan is to transport the entire pavilion back to our nursery after this exhibition, so nothing will be wasted or thrown away.”
High Green R&D project in sustainable tropical design designed by WY-TO. Image courtesy of WY-TO
Also displayed within the pavilion was a speculative research project designed by WY-TO. High Green is a proposal for a sustainable tropical high-rise cluster on the vacant land beside Outram Park MRT station. Designed to accommodate retail, car parking, a hotel, serviced apartments, offices, and residential units, High Green proposes five towers of varying heights connected by green bridges. Shared lift cores and the horizontal distribution of building users allows the footprint to be optimised, and a focus on passive sustainable design principles was a driver of slim towers.
High Green R&D project in sustainable tropical design designed by WY-TO. Image courtesy of WY-TO
While the proposal carves away building mass, it encourages thickness of the edge. “We promote a thicker intelligent facade,” said WY-TO’s founding partner Yann Follain, “which protects the inner spaces while offering intermediate spaces that the inhabitant can take ownership of. A building should be able to evolve as it ages. I see this outside Singapore in buildings that are about thirty years old; people modify their balconies or change their windows. That’s a normal evolution. We should cater to this more in the future so cities and lifestyles can evolve.”
The proposal integrates urban greenery and outdoor spaces as key sustainable components. “We want to restore the relationship of humans with other living species,” said Follain, concluding: “We believe a 21st-century project should be generous and less anonymous.”
Top image: High Green R&D project in sustainable tropical design designed by WY-TO. Image courtesy of WY-TO
Greenology
greenology.sg
WY-TO
wy-to.com
Green UrbanScape Asia
greenurbanscapeasia.com
A searchable and comprehensive guide for specifying leading products and their suppliers
Keep up to date with the latest and greatest from our industry BFF's!

Savage Design’s approach to understanding the relationship between design concepts and user experience, particularly with metalwork, transcends traditional boundaries, blending timeless craftsmanship with digital innovation to create enduring elegance in objects, furnishings, and door furniture.

In the pursuit of an uplifting synergy between the inner world and the surrounding environment, internationally acclaimed Interior Architect and Designer Lorena Gaxiola transform the vibration of the auspicious number ‘8’ into mesmerising artistry alongside the Feltex design team, brought to you by GH Commercial.

Suitable for applications ranging from schools and retail outlets to computer rooms and X-ray suites, Palettone comes in two varieties and a choice of more than fifty colours.

Channelling the enchanting ambience of the Caffè Greco in Rome, Budapest’s historic Gerbeaud, and Grossi Florentino in Melbourne, Ross Didier’s new collection evokes the designer’s affinity for café experience, while delivering refined seating for contemporary hospitality interiors.
The internet never sleeps! Here's the stuff you might have missed

Boasting unmatched cooking and food preservation capabilities, Sub-Zero and Wolf enable designers to set a new standard for kitchen design, and inspire a higher quality of culinary experience.

Nazcaa boasts a statement design for a singular restaurant and it’s right at home on the Dubai hospitality scene.