At Sou Fujimoto’s “Futures of the Future” seminar held at The Star Theatre last Tuesday, the Japanese architect shared his thoughts and experiences on the relationship between nature, architecture and the human body.
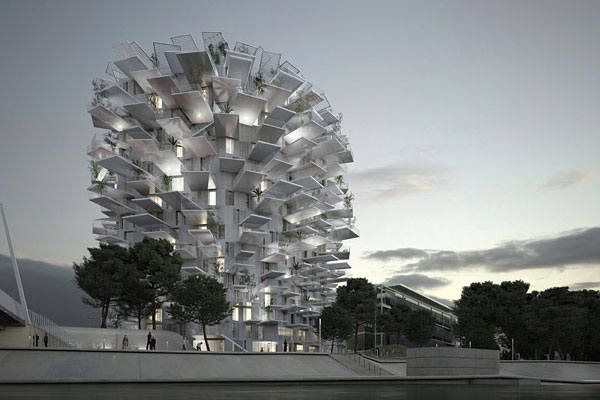
May 21st, 2015
Top: L’Arbre Blanc. Image: SFA+NLA+OXO+RSI
Sou Fujimoto delivered a presentation at The Star Theatre last week to about 2800 attendees, consisting of architects, designers, students, lecturers and enthusiasts alike.
The Architecture Innovator of 2014, crowned by the Wall Street Journal, began his speech by candidly addressing the scale of the massive theatre, “It is very big. Can you hear me? Can you see me?” he asked, rhetorically with a slight chuckle.
This is Fujimoto’s second trip to Singapore. He had previously delivered a keynote address at the World Architecture Festival in 2013. “I am impressed by the city’s energy, your vision, ambition, and desire to make ‘nice’ architecture,” he commended.
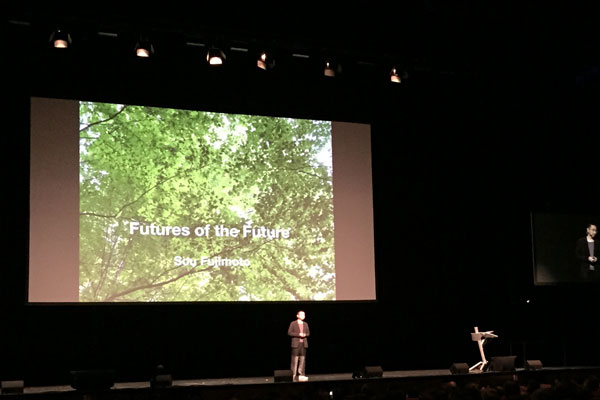
Sou Fujimoto: Futures of the Future seminar in Singapore
He proceeds to explain his personal background in two parts. Born in Hokkaido, a young Fujimoto grew up immersed in nature. When he left his hometown to attend University in Tokyo, the busy and chaotic city life posed a stark contrast to his childhood. “My architecture integrates these opposite sides to create new living environments,” specifically, “bringing nature into architecture, and architecture into nature to create diversity.”
Fujimoto takes the audience through ten varying projects: small to large scale, private to public institutes. Besides existing to foster human relations between man to man, as well as man to nature, the works addressed the core intention of the seminar: to present seeds of the future that may serve as inspiration for a future generation.
Here are five diverse projects: a mid-size installation, a private house, a small public installation, a large-scale residential block and museum.
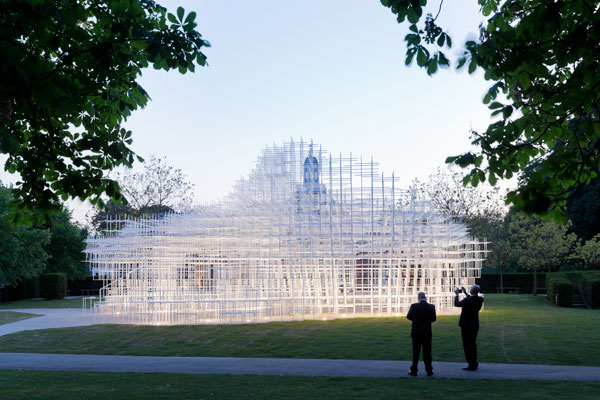
Serpentine Gallery. Photo: Iwan Baan
Serpentine Pavilion
In 2013, Fujimoto became the youngest architect appointed to design and build the Serpentine Pavilion in London. He designed a cloud like structure made using thin, white steel pipes in grids of 40 and 80 centimetres. Despite being set in straight man-made order, the structure poses a “soft experience” with a visible surrounding nature, as Fujimoto calls it, “the inside and outside melding together.”
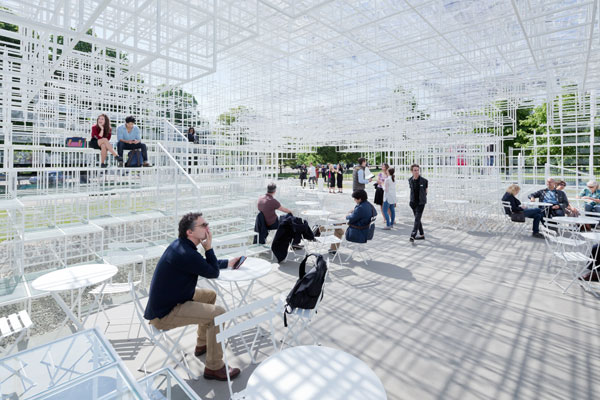
Serpentine Gallery. Photo: Iwan Baan
The first project to hit the slides, Fujimoto explained the importance of the Serpentine Pavilion – despite being relatively small-scale, in comparison to other projects, “it has all the assets of Fujimoto architecture in it,” he says. The Serpentine Pavilion was not only loyal to Fujimoto’s core beliefs, but unravelled a new direction for the practice.
House NA
A shelf like private house in Tokyo on a small plot of land poses a new understanding of the living environment through split levels. Instead of trying to create a large space out of a small land, Fujimoto carefully considered the small plot as an asset to create a diversity of living spaces, where each level had a different meaning.
“It looks like Tokyo city, which is made up of many small things, not just architecture. Every small thing creates territory, as well as soft and comfortable situations. The architecture is just a platform, and everything you have make it a house,” he quips.
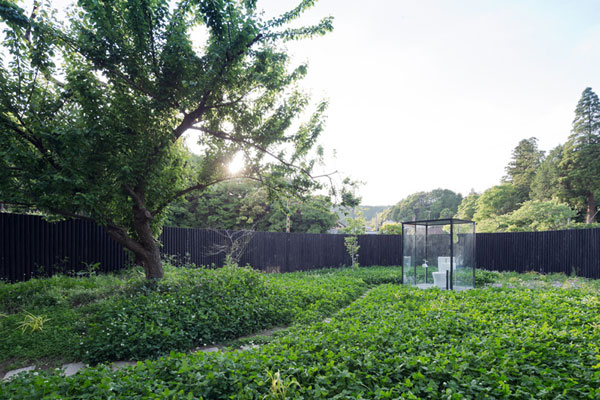
Public Toilet, Ichihara. Photo: Iwan Baan
Public Toilet In Ichihara
“The public toilet is one of the fundamental programmes for architects. It is part of it [architecture], but it is also extremely private. So how do we deal with this kind of ‘opposites’?”
The public toilet in Ichihara consists of three core elements: Glass, Wall and Toilet. The simple installation allows one to have a private and open space at the same time. While using the toilet, it is possible to enjoy the view of nature in private, as the surrounding wall deters onlookers.
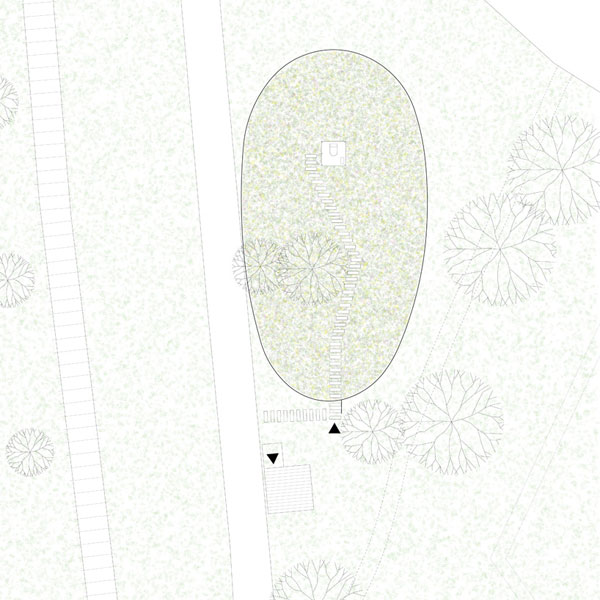
Public Toilet Plan. Photo: Sou Fujimoto Architects
Fujimoto considers this a simple solution that redefines the meaning of walls and boundaries, “usually, we understand the ‘wall’ as [an element] “blocking view and air” to create the space” he says. “This can be separated – this wall [pointing to the external wall] blocks the view, but not the air. And this glass wall [toilet glass] blocks the air, but not the view.”
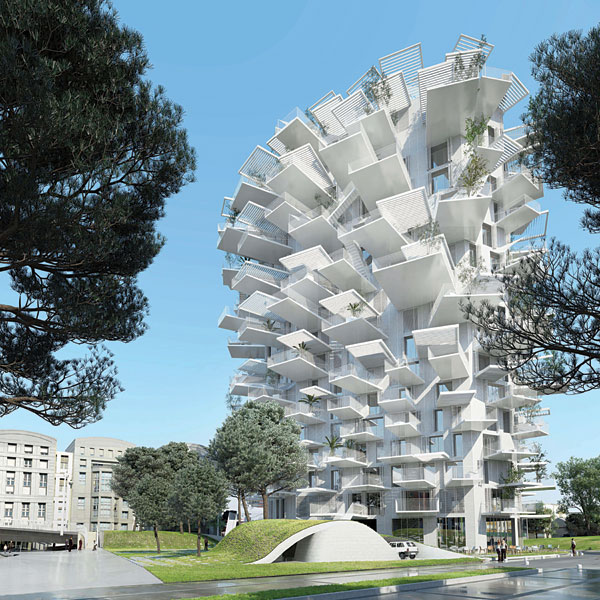
L’Arbre Blanc. Photo: SFA+NLA+OXO+RSI
L’Arbre Blanc
Moving to larger projects, L’Arbre Blanc is the tallest housing tower, soon to be built in Montpellier, South of France. In a city where locals enjoy life in the outdoors due to comfortable weather all year round, Fujimoto questioned, “how do we bring a traditional ‘local people’ lifestyle into a contemporary high rise tower?”
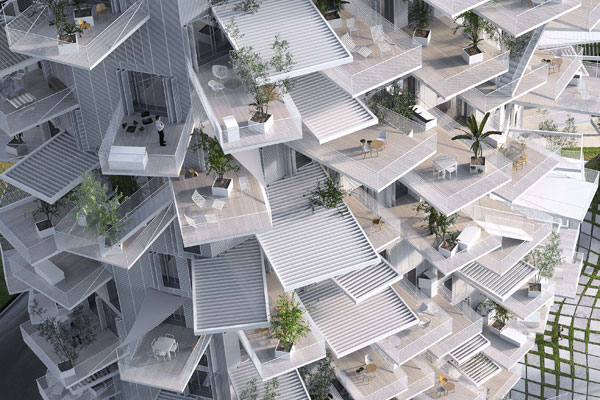
L’Arbre Blanc. Photo: SFA+NLA+OXO+RSI
Made up of 105 apartments, L’Arbre Blanc consists of unusually lengthy terraces staggered in place. They determine the organic form of the tower, as well as the living environment of the home owners. Fujimoto proceeded to emphasize that architecture serves as a platform, sharing his anticipation of home owners inhabiting the space with their parasols, planters, furniture and etc, making the architecture come alive.
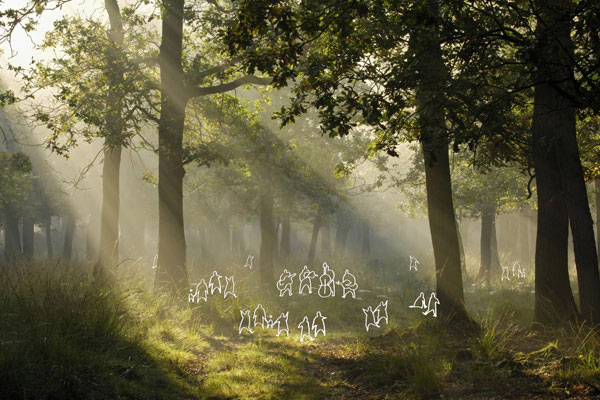
Forest of Music. Photo: Sou Fujimoto Architects Render
Forest of Music, Budapest
Fujimoto was one of three architects selected to design the Hungarian museum complex and music performance space in Budapest’s City Park. This is one of Europe’s largest museum developments. The process of designing the performance centre began by picturing the ideal space to play music in a park, where sunlight seeps in between trees.
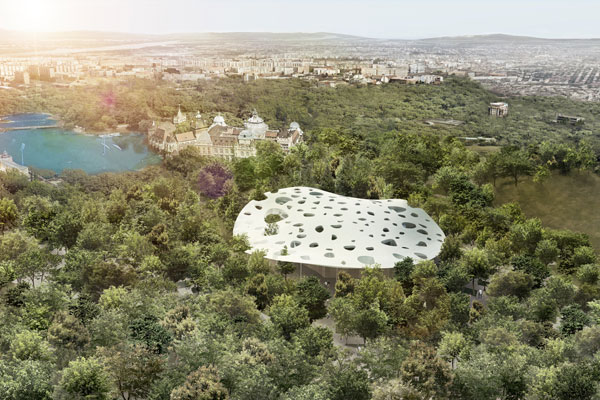
Forest of Music. Photo: Sou Fujimoto Architects Render
A visually waving and floating roof with multiple openings echoes that fantasy. The circular shaped architecture resulted in an undefined entrance, welcoming visitors arriving through various pathways. Hidden by trees, the space’s exterior made of transparent glass is almost ‘invisible’, as if one walked through the forest to experience music, rather than visualise the space.

Forest of Music. Photo: Sou Fujimoto Architects Render
The seminar concluded with a panel discussion between Fujimoto, Mr Ling Hao of Linghao Architects, Dr Erwin Viray, professor of architecture and design at the Kyoto Institute of Technology, and Mr Larry Ng, Group Director of Architecture & Urban Design Excellence at the Urban Redevelopment Authority (URA). The panel discussed the impact of architecture in society today.
Launched by TOTO Asia Oceania, the Sou Fujimoto: Futures of the Future seminar complements the architect’s exhibition revolving the same theme at TOTO Gallery MA, Tokyo, which takes place till June 2015. Read our review of the exhibition here.
Sou Fujimoto Architects
sou-fujimoto.net
A searchable and comprehensive guide for specifying leading products and their suppliers
Keep up to date with the latest and greatest from our industry BFF's!

In the pursuit of an uplifting synergy between the inner world and the surrounding environment, internationally acclaimed Interior Architect and Designer Lorena Gaxiola transform the vibration of the auspicious number ‘8’ into mesmerising artistry alongside the Feltex design team, brought to you by GH Commercial.

Sub-Zero and Wolf’s prestigious Kitchen Design Contest (KDC) has celebrated the very best in kitchen innovation and aesthetics for three decades now. Recognising premier kitchen design professionals from around the globe, the KDC facilitates innovation, style and functionality that pushes boundaries.

Savage Design’s approach to understanding the relationship between design concepts and user experience, particularly with metalwork, transcends traditional boundaries, blending timeless craftsmanship with digital innovation to create enduring elegance in objects, furnishings, and door furniture.

Marylou Cafaro’s first trendjournal sparked a powerful, decades-long movement in joinery designs and finishes which eventually saw Australian design develop its independence and characteristic style. Now, polytec offers all-new insights into the future of Australian design.
The internet never sleeps! Here's the stuff you might have missed

Beau Fulwood and Alison Peach on returning to a low-tech, first-principles concept of design as a strategy to combat climate change.

Drawing on the concept of a watering hole as a gathering place in nature, GroupGSA has rejuvenated Sydney Water’s headquarters located in Parramatta.