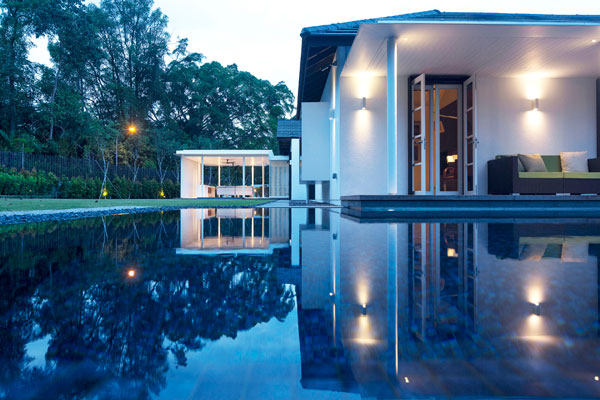In Cubes Indesign issue 76, we explored RT+Q’s award-winning House with Bridges – a dramatic structure on a difficult site. Here we look at a work that took a very different design direction. Narelle Yabuka reports.

November 12th, 2015
Photography: Albert Lim K.S
When RT+Q was commissioned to work on transforming a 1930s-era pseudo-colonial bungalow in Bukit Timah, the biggest challenge for the architects was to resist (in a counter-intuitive manner) the temptation to demolish it. This is the typical approach, suggests RT+Q Director Rene Tan, and one that is often taken by his firm and by his industry colleagues in the interests of exploring a mode of habitation more in line with the tropical climate and the times.

But here, the decision was made to preserve as much of the original single-storey house as possible. “We tried to preserve its pseudo black-and-white character. We renovated the old house but we added some new parts to it,” explains Tan, who worked on the project with partner TK Quek and colleague Fiona Tan. “The result is something very different from the rest of our work,” he says.
In essence, the clients (a family with school-age twin daughters) longed for a large garden in which to entertain guests, and for the charm of the original house to be preserved. The existing building is L-shaped and this was ‘twinned’ with a new L-shaped wing in a contemporary style. In terms of scale and colour palette, it responds to the existing. But in transparency and aesthetic, it is thoroughly of its own time. A reflective pool beside the kitchen forms an axis of sorts, across which old and new parts of the house address each other.
The subtext of the project became the irony of twinning the old with the new. “It was a rare opportunity to think about exposed rafters, timber doors, quirky arches, and classical black and white marble borders. We kept the spirit of these existing elements. It was a refreshing exercise,” says Tan. The additions and alterations included new doors and windows in the old fabric, a new modern entertainment porch, and new bedrooms and bathrooms. Termite-infested rafters in the old house were replaced, and the pool was enlarged and deepened.
When building work began, explains Tan, a surpise soon emerged in the kitchen. “We realised that we were not the first ones to do A&A work on the house. Layers of additions became evident before the original brickwork could be exposed. “The challenge here was that we didn’t get the house in its original state. It had been worked upon, reconfigured, and you might say destroyed to some extent by some additions that didn’t really seem to work.”
I put it to Tan that it’s unusual for such a modest structure to be seen as something with charm and value – and one, furthermore, whose original state had been diluted. “Yes, it’s quite unusual,” he remarks, “but I think the clients just wanted a comfortable single-storey home. There are so many new houses in Singapore in which basements, attics and elevators are rarely used. In this house, I think they’ll use every corner.”
The humble character of the home was elaborated on through RT+Q’s choice of interior materials. In the master bathroom, for example, homogeneous tiles rather than the typical swathes of marble, provide a simple yet stately mode of expression. “And we kept the volumes big and airy,” says Tan, “with the allowance for a lot of cross ventilation. The clients don’t usually use air conditioning in the living spaces, and the indoor temperature has proven comfortable.”
“In a way, we’re looking at this project as an ‘Act 2’ for an earlier house we did at Cable Road, where we preserved a colonial structure and added a very modern new wing,” says Tan. He continues, “It won a URA Architectural Heritage Award in 2011, but it also generated a lot of controversy. Some people felt the addition was insenstive because it was so modern. Here we took the same approach because we believe it’s appropriate in projects like these. While we respected the old, we used the ‘new’ as a counterpoint in order to bring out the individual virtues of each.”
RT+Q Architects
rtnq.com
A searchable and comprehensive guide for specifying leading products and their suppliers
Keep up to date with the latest and greatest from our industry BFF's!

Channelling the enchanting ambience of the Caffè Greco in Rome, Budapest’s historic Gerbeaud, and Grossi Florentino in Melbourne, Ross Didier’s new collection evokes the designer’s affinity for café experience, while delivering refined seating for contemporary hospitality interiors.

Sub-Zero and Wolf’s prestigious Kitchen Design Contest (KDC) has celebrated the very best in kitchen innovation and aesthetics for three decades now. Recognising premier kitchen design professionals from around the globe, the KDC facilitates innovation, style and functionality that pushes boundaries.

Suitable for applications ranging from schools and retail outlets to computer rooms and X-ray suites, Palettone comes in two varieties and a choice of more than fifty colours.

In the pursuit of an uplifting synergy between the inner world and the surrounding environment, internationally acclaimed Interior Architect and Designer Lorena Gaxiola transform the vibration of the auspicious number ‘8’ into mesmerising artistry alongside the Feltex design team, brought to you by GH Commercial.
The internet never sleeps! Here's the stuff you might have missed

Milanese artisan Henry Timi celebrates natural materials through strikingly reduced geometric forms, creating a stripped-back vision of interior luxury.

In the pursuit of an uplifting synergy between the inner world and the surrounding environment, internationally acclaimed Interior Architect and Designer Lorena Gaxiola transform the vibration of the auspicious number ‘8’ into mesmerising artistry alongside the Feltex design team, brought to you by GH Commercial.