WOHA’s vision of a hotel in a garden nears maturity as the PARKROYAL on Pickering opens its doors.

February 7th, 2013
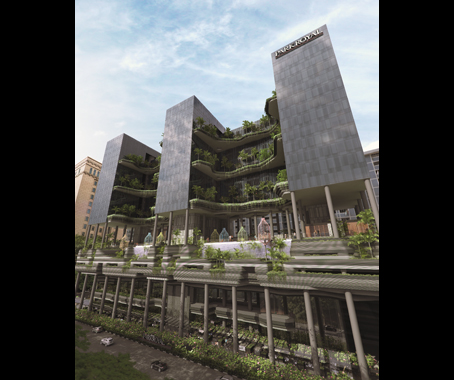
When the renderings of WOHA’s design for the new PARKROYAL on Pickering were released, so began the mounting of anticipation for the hotel’s completion.
It’s safe to say that the alluring visuals of three crisp towers and a contoured base dripping with greenery ignited imaginations with dreams of the potential future character of Singapore – a city in a garden.
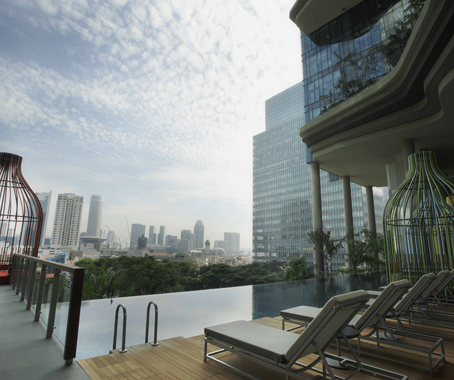
Finally, the hotel’s doors are open, and while the plants still need time to grow, the essence of WOHA’s vision can now be enjoyed. This ‘urban resort’, located in the heart of Singapore, contains over 15,000 square metres of sky gardens, reflecting pools, waterfalls and planter terraces.
The idea was to bring greenery right up close to the rooms and public spaces. Here, nature is something to be engaged with, not viewed from afar. Cues were taken from Hong Lim Park, which sits directly opposite the hotel.

Both the park and hotel stretch the full length of their Upper Pickering Street block – some 200 metres in length. WOHA dealt with the dominant linearity of the site by breaking the mass of the hotel into three blocks. One of these blocks serves as an office tower, and will be occupied by the Attorney General’s Chambers.
Beneath (and between) the blocks is a contoured base – an abstracted landscape of precast concrete and GRC curves. To enhance the practicality of construction, just a handful of curves (repeated in various combinations) make up the entirety of the contoured components.
Cliffs and crevices have thus been created as habitats for plants. Meanwhile, the distinction between outside and inside has been blurred.
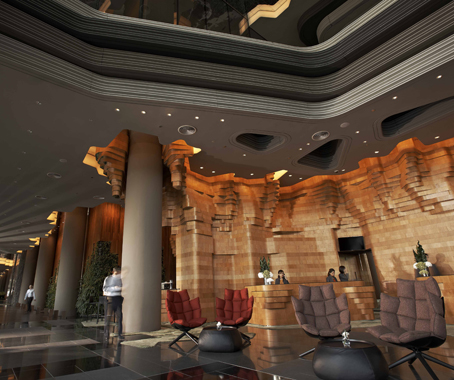
In the ground-level lobby, for example, an outdoor pond is joined by an indoor water feature and a bridge-like treatment of the adjacent flooring. The dramatic exterior contours are repeated in bent plywood in the lobby. Portions of the ceiling are lined with small sheets of mirrored laminate, creating a ripple-like impression. Freeform green carpet is reminiscent of grass or moss. And plants climb the walls.
Lights powered by solar cells on the hotel’s roof support the growth of these plants. Harvested rainwater is used for irrigation. Landscape consultant Tierra Design collaborated with WOHA on the design of all gardens.
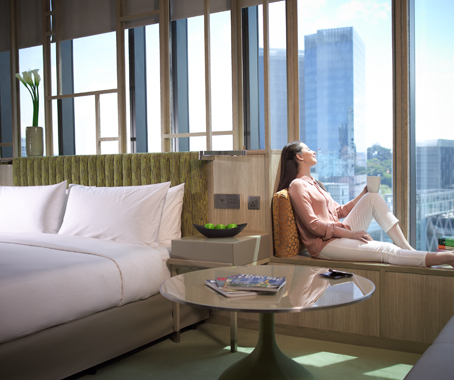
The separation of the building into three tall blocks also allows for maximum light, views and garden connections in the rooms. Views to Hong Lim Park (Singapore’s first privately owned public garden) are also maximised by orientations. Low-e glass keeps thermal gains in check.

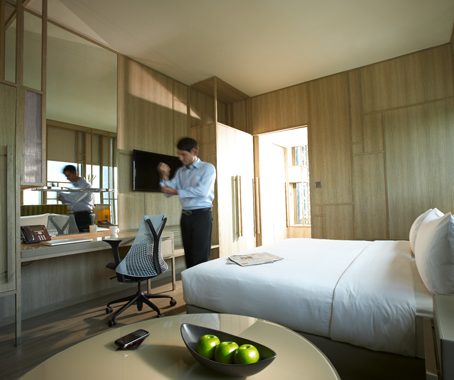
Drama unfolds in the level 5 ‘wellness’ zone, where an infinity pool overlooks the city and colourful birdcage-shaped cabanas beckon. One of these teeters over the edge of the pool. The dramatically tall cave-like entrance zone on the ground floor is equally moving.
These impactful moments are somewhat matched at street level by a stoic colonnade of columns that anchors the contours to their context. The columns also provide an urban edge that pays respect to the inner city location.
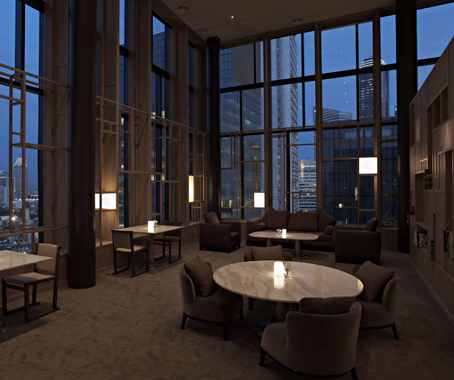
Time is a chief component of any garden. We will continue to watch the maturity of the hotel and its gardens with anticipation.
WOHA
woha.net
A searchable and comprehensive guide for specifying leading products and their suppliers
Keep up to date with the latest and greatest from our industry BFF's!

Marylou Cafaro’s first trendjournal sparked a powerful, decades-long movement in joinery designs and finishes which eventually saw Australian design develop its independence and characteristic style. Now, polytec offers all-new insights into the future of Australian design.

Savage Design’s approach to understanding the relationship between design concepts and user experience, particularly with metalwork, transcends traditional boundaries, blending timeless craftsmanship with digital innovation to create enduring elegance in objects, furnishings, and door furniture.

Channelling the enchanting ambience of the Caffè Greco in Rome, Budapest’s historic Gerbeaud, and Grossi Florentino in Melbourne, Ross Didier’s new collection evokes the designer’s affinity for café experience, while delivering refined seating for contemporary hospitality interiors.

In the pursuit of an uplifting synergy between the inner world and the surrounding environment, internationally acclaimed Interior Architect and Designer Lorena Gaxiola transform the vibration of the auspicious number ‘8’ into mesmerising artistry alongside the Feltex design team, brought to you by GH Commercial.

Design lovers young and old – mark March 1-10 on your calendars, because the Sydney Design Festival is coming with a wealth of talks, exhibitions and installations exploring the future of design.
The internet never sleeps! Here's the stuff you might have missed

Landing in the city’s financial district for the first time, The Sebel Sydney Martin Place has had its modern interiors completed by Stack Studio.

Boasting unmatched cooking and food preservation capabilities, Sub-Zero and Wolf enable designers to set a new standard for kitchen design, and inspire a higher quality of culinary experience.