LAUD Architects designs a church that engages conversation within and without. Luo Jingmei has this story.
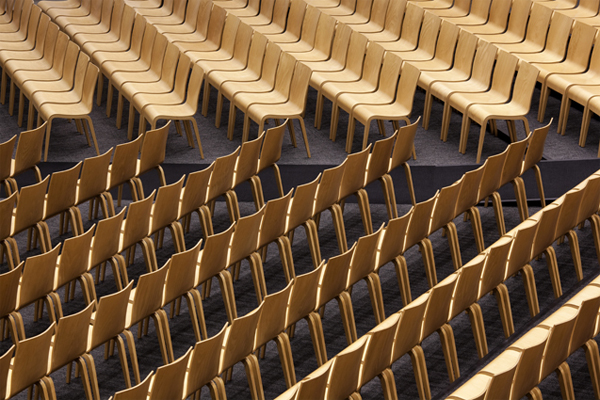
May 8th, 2013
These days, designing a church is no longer that straightforward. Aside from emotive formulations, new modes of worship and technology determine a functionality that detracts from the traditional model. Having designed thirteen churches (four currently under construction and not counting several more proposals that were not realised), LAUD Architects has given this subject much thought.
“A modern church (particularly of Protestant denomination) essentially operates like two different building types: firstly, it is like a community club where there are rooms to cater for meetings and spaces for fellowship; another function is that of a performance theatre or auditorium,” ruminates Melvin Tan, one of the firm’s four directors.

Such requisites immediately put into question the relevance of traditional church design, where light streaming into the sanctuary providing both illumination and drama, for instance, is no longer paramount. Throw into this mix the need to create a comfortable environment within the tropical climate (we’re talking air-conditioning), tight sites (going upwards is almost always mandatory in land-scarce Singapore), and the departure from pageantry and traditional motifs (stained glass, for example), and the church could end up as a boring, multipurpose box. But LAUD Architects attempts to steer clear of this in its church designs. One example is the recently completed Singapore Life Church on Prinsep Street.
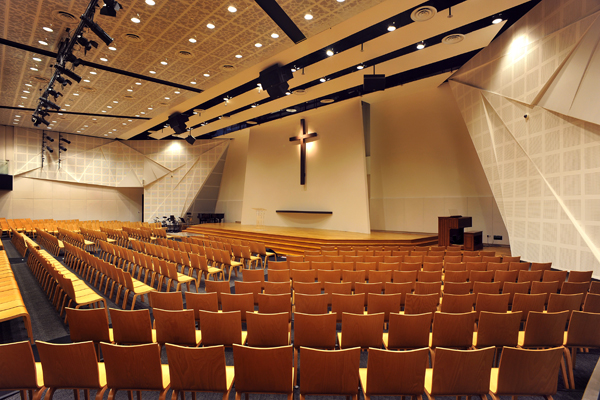
Founded in 1883, it was previously housed on the same site in a 70s-built, modernist structure with an iconic sweeping visage. “The old building had structural problems because of the MRT works; there were cracks on the walls. Moreover, with a large surface car park up front, the land was not fully maximised. Their vision was to have a new building, more space, a larger sanctuary and something they could be proud of,” says Tan of the clergy’s brief.
This request was met with a new 4832.6sqm building whose facade tapers upwards like its predecessor, albeit asymmetrically. But here is where any similarity ends. The highlight is its white aluminium filigree facade from which two flights of charcoal-coloured staircases emerge suddenly from behind, stitching itself across and upwards purposefully towards a cross.
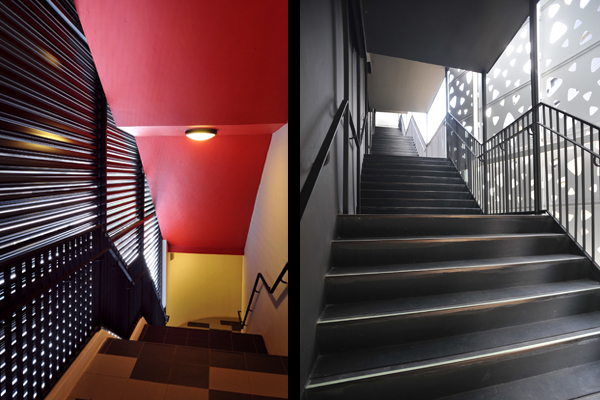
“In developing concepts [for churches], sometimes we look to the church’s [ideology] or vision. Other times, we [draw from their] theme Bible verses,” says Tan. Here, the shape of the facade, as well as the triangulated perforations in the screen, are adapted from the mandarin character for ‘people’ (人). This represents the congregation, and the skyward gestures serve to point them towards God. Not least, a sense of connectivity with the street is created with the strange yet fascinating protruding staircases – something the architect feels is vital in projecting a sense of welcome.
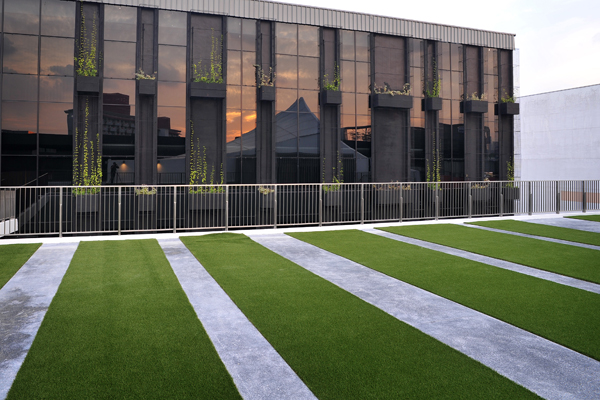
Metaphors aside, these elements also play a functional role: the lattice mitigates views of the monolithic LaSalle College of the Arts building opposite as well as the scorching afternoon sun; the staircases provide alternative vertical access as well as an informal space for the congregation to linger in.
Throughout, such spaces are woven alongside formal prayer and meeting rooms. Another example is the shady courtyard on the podium carved out from in between the front five-storey block and the seven- storey rear – this massing considers the scale of the neighbourhood.
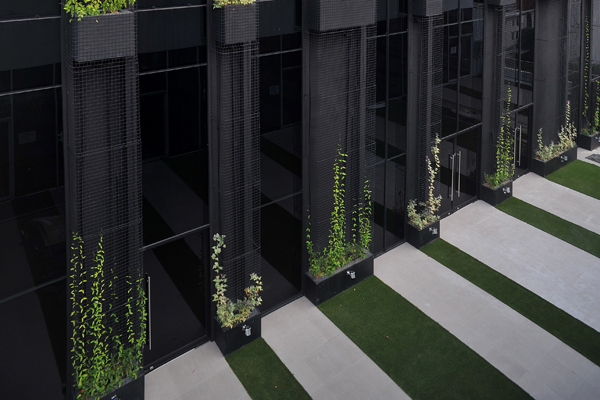
Here, strips of low-maintenance AstroTurf run across. On one side, it climbs up the glassed face of the rear block as green walls. On the other, it continues into the chapel as carpeting. “We thought this was one way to connect the outside with the [inside]…it’s always nice to have some kind of natural light; this allows you to sense your natural surroundings and it’s great for creating an [emotive atmosphere],” Tan reflects. Suitably, the chapel is also where weddings are held.
In the sanctuary where the main church service takes place, it’s the total opposite. “Today, most churches want up-to-date technology [for worship]. They have projectors, huge speakers, and there’s a need for acoustic treatment. It’s essentially a black box,” says Tan.
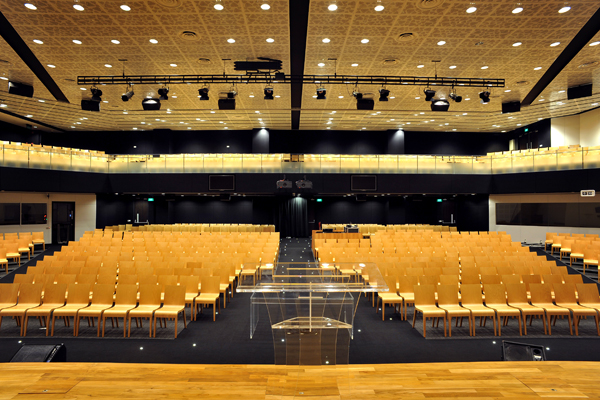
Still, the architects have managed to inject some spatial interest within the auditorium-like venue. A sense of quiet drama comes through with origami-like facets on the stage walls “to bring focus back to the centre – the cross”. And above, perforations in the ceiling panels take on the same triangulated pattern as the facade screen, providing both decorative and fire-safety purposes – smoke is meant to escape through the gaps during a fire. Against the monochrome backdrop are curved plywood chairs – “Modern interpretations of the timber pews the church previously used,” Tan shares.
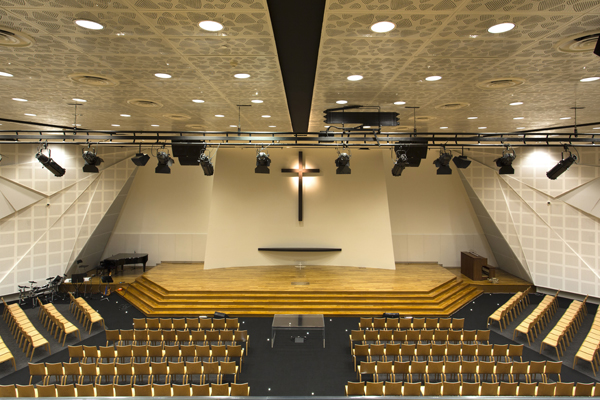
Given the constraints, both contextual and pragmatic, LAUD Architects has managed to create a workable, yet elegant building that the clients are delighted with. There are flexible pockets of gathering spaces and it invites dialogue with and within its environment. Most importantly, this “beacon of light in the neighbourhood”, as the architects describe it, manages to create a sense of identity for the church without falling into either functional banality or excessive grandiosity.
Images © LAUD Architects
Hero Image courtesy of TON
This article first appeared in Cubes Indesign issue 58.
A searchable and comprehensive guide for specifying leading products and their suppliers
Keep up to date with the latest and greatest from our industry BFF's!

The Sub-Zero Wolf showrooms in Sydney and Melbourne provide a creative experience unlike any other. Now showcasing all-new product ranges, the showrooms present a unique perspective on the future of kitchens, homes and lifestyles.

In the pursuit of an uplifting synergy between the inner world and the surrounding environment, internationally acclaimed Interior Architect and Designer Lorena Gaxiola transform the vibration of the auspicious number ‘8’ into mesmerising artistry alongside the Feltex design team, brought to you by GH Commercial.

Suitable for applications ranging from schools and retail outlets to computer rooms and X-ray suites, Palettone comes in two varieties and a choice of more than fifty colours.

Marylou Cafaro’s first trendjournal sparked a powerful, decades-long movement in joinery designs and finishes which eventually saw Australian design develop its independence and characteristic style. Now, polytec offers all-new insights into the future of Australian design.
TOTO held a party on Thursday 26 July to celebrate the launch of its revamped showroom designed by FUUR Associates.
Haron Robson has been lighting up Sydney for over 25 years, from homes to public spaces to boats and planes.
The internet never sleeps! Here's the stuff you might have missed

We spoke with Jeffrey Wilkes of WILKESDESIGN about the John Portman-designed building, which has been infused with touches of local culture and colour.

Symbolising a commitment to cultural preservation and timeless design, Powerhouse Castle Hill invites visitors into the stories behind the artefacts in a diverse range of educational and cultural activities.